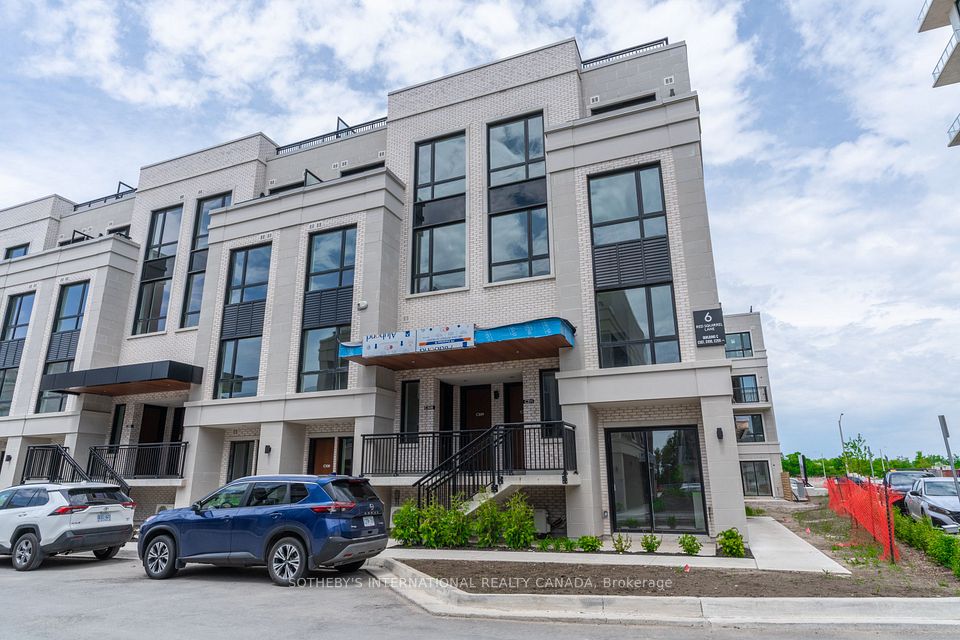$3,250
14 David Eyer Road, Richmond Hill, ON L4S 0N4
Property Description
Property type
Condo Townhouse
Lot size
N/A
Style
Stacked Townhouse
Approx. Area
1200-1399 Sqft
Room Information
| Room Type | Dimension (length x width) | Features | Level |
|---|---|---|---|
| Living Room | 4.32 x 4.69 m | Laminate, Combined w/Dining, W/O To Balcony | Main |
| Dining Room | 4.32 x 4.69 m | Laminate, Combined w/Living, Large Window | Main |
| Kitchen | 4.11 x 2.34 m | Laminate, Centre Island, B/I Appliances | Main |
| Primary Bedroom | 3.1 x 2.92 m | Laminate, 4 Pc Ensuite, W/O To Balcony | Second |
About 14 David Eyer Road
MODERN! LUXURY! LARGE 2 Bedrooms w/ A Huge Roof Top Terrace Located at Elgin East In Richmond Hill. <><>TWO (2) Side-By-Side Underground Parking Included<><>. Sun-filled. Functional Layout. Approx. 1260 Sq Ft of Living Space + 360 Sq Ft Terrace+ 2 Balconies, 10 FT High Smooth Ceiling on Main; 9 FT High Smooth Ceiling on 2nd Floor. 3 Upgraded Bathrooms. Contemporary Gourmet-Inspired Kitchen w/Island, Quartz Countertop, Under Cabinet Lighting and Built-in Appliances. Close to HWY 404, Costco, Richmond Green Sports Centre and Park, Skating Trail, Richmond Green Secondary School and Holy Trinity School.
Home Overview
Last updated
Jun 18
Virtual tour
None
Basement information
None
Building size
--
Status
In-Active
Property sub type
Condo Townhouse
Maintenance fee
$N/A
Year built
--
Additional Details
Location

Angela Yang
Sales Representative, ANCHOR NEW HOMES INC.
Some information about this property - David Eyer Road

Book a Showing
Tour this home with Angela
I agree to receive marketing and customer service calls and text messages from Condomonk. Consent is not a condition of purchase. Msg/data rates may apply. Msg frequency varies. Reply STOP to unsubscribe. Privacy Policy & Terms of Service.












